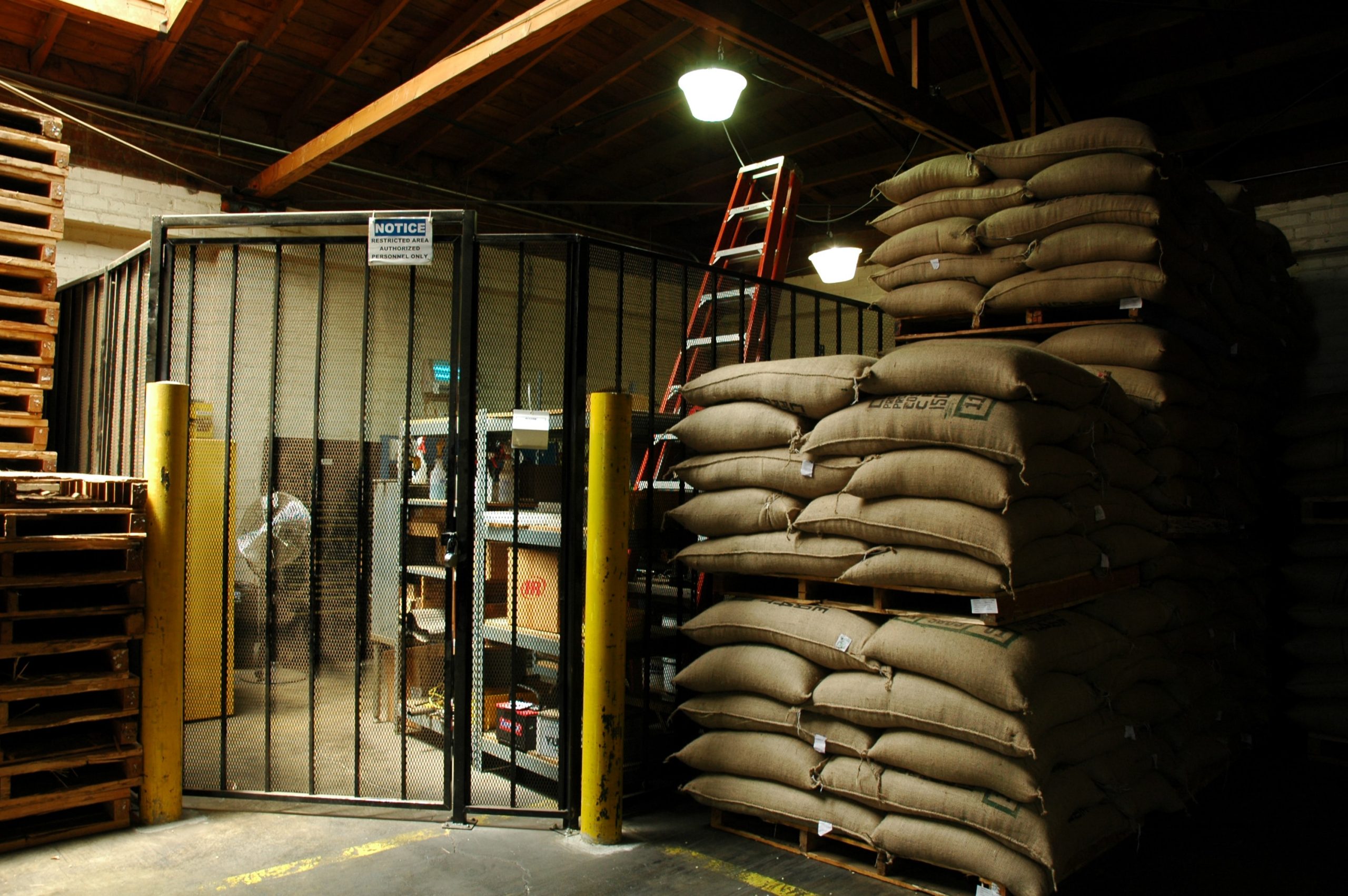The meaning of godown is a warehouse or other storage place.
In some literature warehouse is defined as a commercial building which is used for product storage. For warehouse some parameters should be followed such as specific ceiling height and standards of safety. Besides this, warehouse should have enough space for movement of loading vehicles and workers. On the other hand, Godown is also unorganized form of warehouse and is used for storage of goods by companies or retailers.
Selection of suitable land for constructing warehouse is an initial step. Land with levelled ground, slightly elevated than surrounding area and well drained should select for constructing warehouse. Soil characteristics such as load bearing capacity, drainage characteristics etc should studied in depth. Black cotton soils should avoid.
Warehouse should situated near to main road for easy access and movement of stocks. Sufficient open area should think for easy movement of loading vehicles. Also, for future needs, sufficient space should be reserved for constructing additional infrastructure.
In tropical regions, long axes of warehouses may orient in East-West. In this case, temperature variations inside warehouse are minimized as side walls are least exposed to the sun. Warehouse should also located at safe distance from housing area and other crowded places as warehouse grains needs to fumigate at regular interval with gas which is harmful to human beings.
Some important points to be considered for designing godowns.
- Side walls of godowns should made from brick or stone masonry. Sloped asbestos or Corrugated Galvanized Iron (CGI) sheets may be used as roof over steel trusses.
- The wall thickness should kept minimum of 37.5 cm and maximum of 45 cm. The wall on which trusses are placed is generally kept about 5.5 m.
- Sufficient air should be circulated in godowns through ventilators and air inlets.
- Bagged food grains should arranged in stacks with a base of 6 m x 9 m and stack height varying from 4 to 5 m. Approximate 27 % of floor area may kept as free space for alleyways.
- A distance of 2 m space between two stacks and 0.8 to 1.0 m between stack and side wall should maintain for easy movements of workers and supervisors for grain inspection.
- In opposite directions two large doors (2.4 X 2.4 m) should be constructed. Top ventilators should also construct for sufficient air circulation.
- A ground ventilator (30 x 30 cm) should be provided below each top ventilator. The top of ventilator is kept at height of 60 cm above the floor level and should be fitted with iron rods or wire netting.
The dimensions of a warehouse are calculated by using following information:
- The Specific Volume (volume occupied by 1 tonne of the bagged grain) of the product to be stored
- The Maximum weight of this product which it is desired to store
- The Maximum Stack Height desired (Stack height should not exceed the wall height and a space of at least 1 metre should keep between tops of stacks and roof)
- The space between separate lots
Detailed information on design of warehouse can read at ICAR e course by clicking on below link





It’s a very good experience to work under Er. Abhimannyu Kalne Sir,
during our experiential learning program. We had learnt to make soaps of different medicinal plants which has their different medicinal values.
This is a wonderful effort made by you.
Oh! Excellent effort to educate students for basics
Good for practice. Thank you.
1) The wall height may be 6m instead of 5.5 in consideration of modular coordination.
2) Temperature of the area in which the godown/warehouse for grain storage is built must be taken into consideration. There are exist particular suitable storage temperature for different grains.